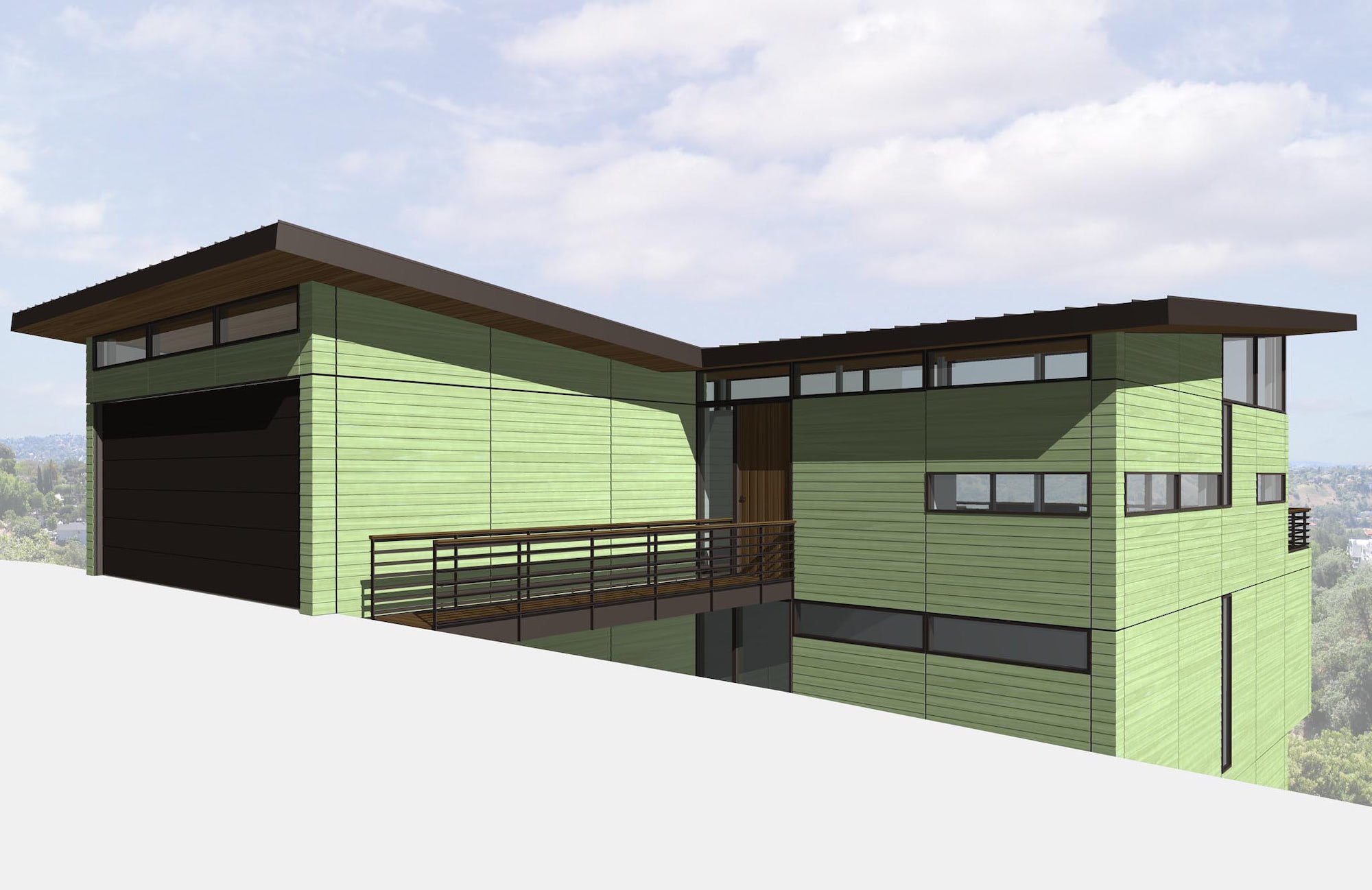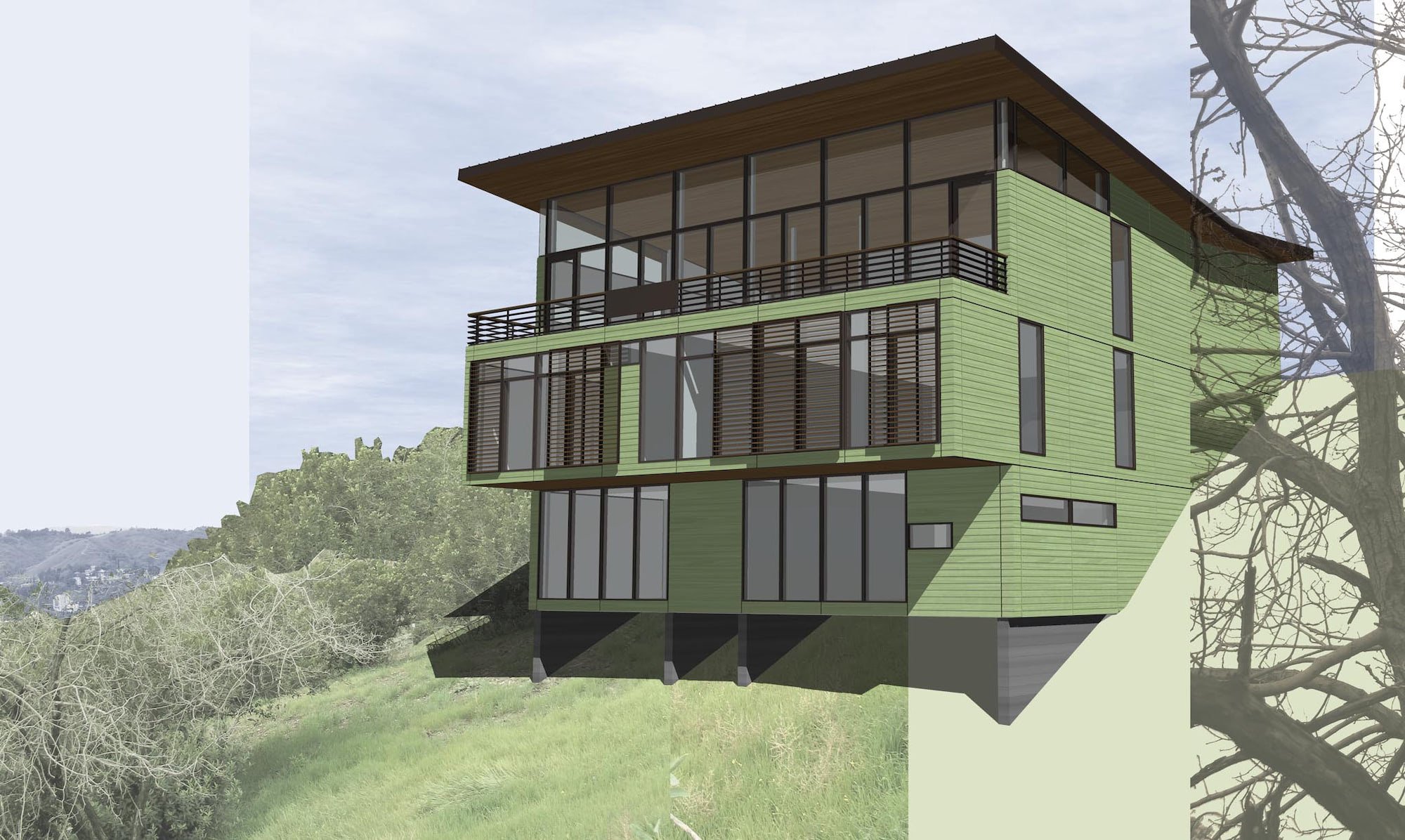Hillside Sonoma Home


Sonoma County Home Design Creates Dramatic Hillside Perch
Sonoma, CA
Making the most of a challenging, steep hillside site required an innovative design concept to make this home work for the owners and with the Sonoma county landscape.
Layering three stories of living into the side of the hill meant flipping the traditional ground floor entry and living space to the top, at street level. The bridge walkway entrance hints that this home is more than the modern ranch-style design it appears to be from the road.
Two walls of glass bring in dramatic views over lush valleys, and the wrap-around balcony extends the top floor kitchen and living room space to the outside. Tucked into the second floor is a master suite, while additional bedrooms complete the lower floor. Every room is designed to maximize natural light throughout the home, while the home is situated on the hillside to provide shade from the hottest sunlight.
