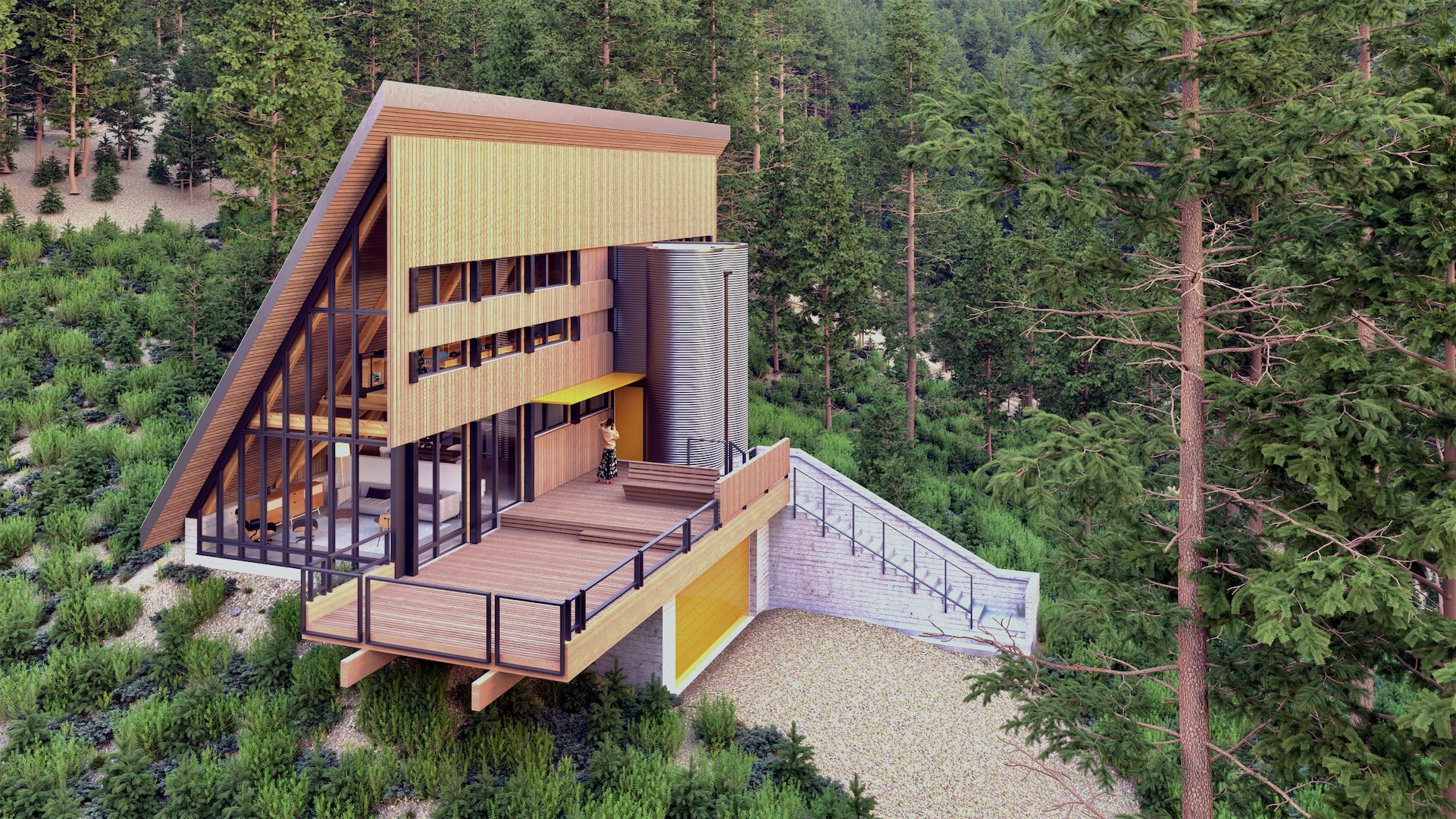West Marin Italic A

A Unique, Light Filled Hilltop Retreat in West Marin
Marin County, CA
Currently in design, this project is located on a challenging site in West Marin. The site slopes steeply to the north with phenomenal views to the regionally cherished San Geronimo Valley. The site also has a steep cross-slope with access to sunlight and views to the west but an unattractive home to the east.
The biased A-frame shape with pyramidal dormer shields the entire property from the eastern neighbor. The vertical western face captures maximum dappled daylight through the adjacent forest, with 100’ high Douglas Fir trees.
The distinctive “italic A-frame” shape forming the north and south facades serves to frame to dramatize the close forest view and distant valley views respectively.
With limited flat land, the large deck extends living and dining spaces outdoors, while concealing the two-car garage below.
Dual cylindrical towers house a spiral stair and elevator. The second level sports a floating mezzanine catwalk, which serves as a connected office space for the homeowners.
The home is heated by a combination of radiant hydronic floors and super efficient, infrared, electric panels. Cooling is achieved through the chimney effect driven by a hot zone at the apex of the roof.
Rainwater from the steep roof is collected
in an ornamental basin, after which it’s combined with water from the home’s greywater collection system. Together, these systems provide water landscaping.



